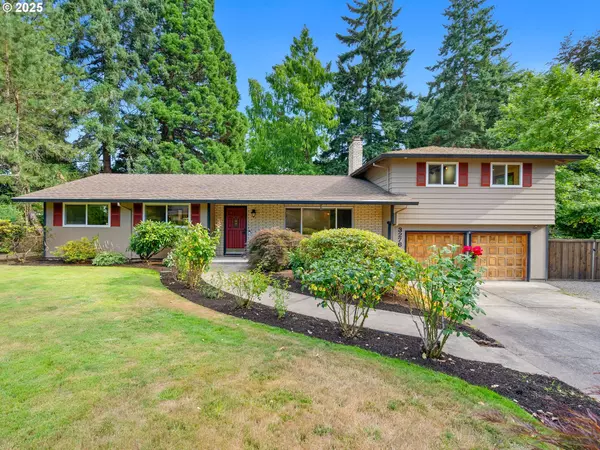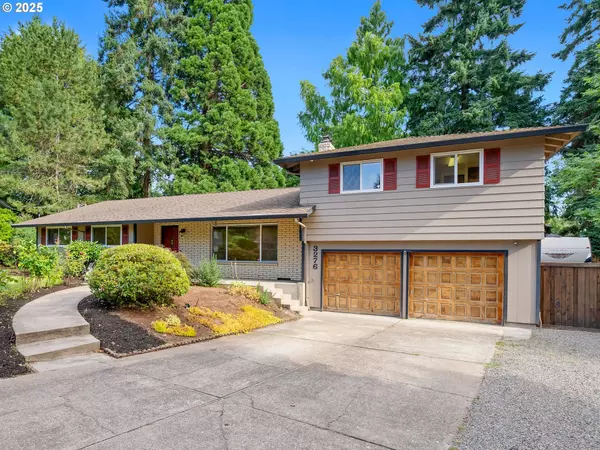Bought with Works Real Estate
For more information regarding the value of a property, please contact us for a free consultation.
3276 SE SPRUCE ST Hillsboro, OR 97123
Want to know what your home might be worth? Contact us for a FREE valuation!

Our team is ready to help you sell your home for the highest possible price ASAP
Key Details
Sold Price $585,000
Property Type Single Family Home
Sub Type Single Family Residence
Listing Status Sold
Purchase Type For Sale
Square Footage 1,944 sqft
Price per Sqft $300
Subdivision Bentley Orchard
MLS Listing ID 482542041
Sold Date 10/31/25
Style Stories2, Ranch
Bedrooms 4
Full Baths 2
HOA Y/N No
Year Built 1971
Annual Tax Amount $5,277
Tax Year 2024
Lot Size 10,454 Sqft
Property Sub-Type Single Family Residence
Property Description
Seller open to seller carried financing and creative financing options! This home was professionally inspected in 2022 and has been meticulously maintained and cared for. The full inspection report is available upon request! Discover the perfect blend of charm and opportunity at this 4-bed, 2-bath home tucked at the end of a quiet cul-de-sac. This home features many updates and upgrades such as windows, roof, hot tub, flooring, and, kitchen shed, cabinets, and much more (see updates and upgrades list for full list!). Situated on an oversized and private 10,454 SF lot with mature landscaping, fruit-bearing trees, and a greenhouse, this property is a gardener's dream.ADU potential abounds with an upper-level space above the garage — already equipped with a kitchenette — ideal for guest quarters, home office, or future income (buyer to verify). Generous newly built under-deck storage and greenhouse adds even more functionality.Enjoy ample parking for vehicles, RVs, or trailers with an extended driveway and two-car garage. Just minutes to schools, parks, and shopping, this home offers space, privacy, and long-term flexibility in a well-connected location [Home Energy Score = 5. HES Report at https://rpt.greenbuildingregistry.com/hes/OR10239337]
Location
State OR
County Washington
Area _152
Rooms
Basement Crawl Space
Interior
Interior Features Ceiling Fan, Garage Door Opener, Granite, High Ceilings, High Speed Internet, Luxury Vinyl Plank, Solar Tube, Sound System
Heating E N E R G Y S T A R Qualified Equipment, Forced Air
Cooling Central Air, Energy Star Air Conditioning
Fireplaces Number 1
Fireplaces Type Pellet Stove, Wood Burning
Appliance Builtin Oven, Builtin Range, Convection Oven, Cooktop, Dishwasher, Disposal, Down Draft, E N E R G Y S T A R Qualified Appliances, Free Standing Range, Granite, Pantry, Solid Surface Countertop, Stainless Steel Appliance
Exterior
Exterior Feature Deck, Fenced, Fire Pit, Free Standing Hot Tub, Garden, Greenhouse, Patio, Porch, Public Road, R V Parking, R V Boat Storage, Security Lights, Sprinkler, Tool Shed, Workshop, Yard
Parking Features Attached, ExtraDeep
Garage Spaces 2.0
View Seasonal, Trees Woods
Roof Type Composition
Accessibility AccessibleHallway, BuiltinLighting, GroundLevel, MinimalSteps, Parking
Garage Yes
Building
Lot Description Level, Public Road, Seasonal, Trees
Story 2
Foundation Concrete Perimeter
Sewer Public Sewer
Water Public Water
Level or Stories 2
Schools
Elementary Schools Brookwood
Middle Schools South Meadows
High Schools Hillsboro
Others
Senior Community No
Acceptable Financing Cash, Conventional, FHA, VALoan
Listing Terms Cash, Conventional, FHA, VALoan
Read Less

GET MORE INFORMATION





