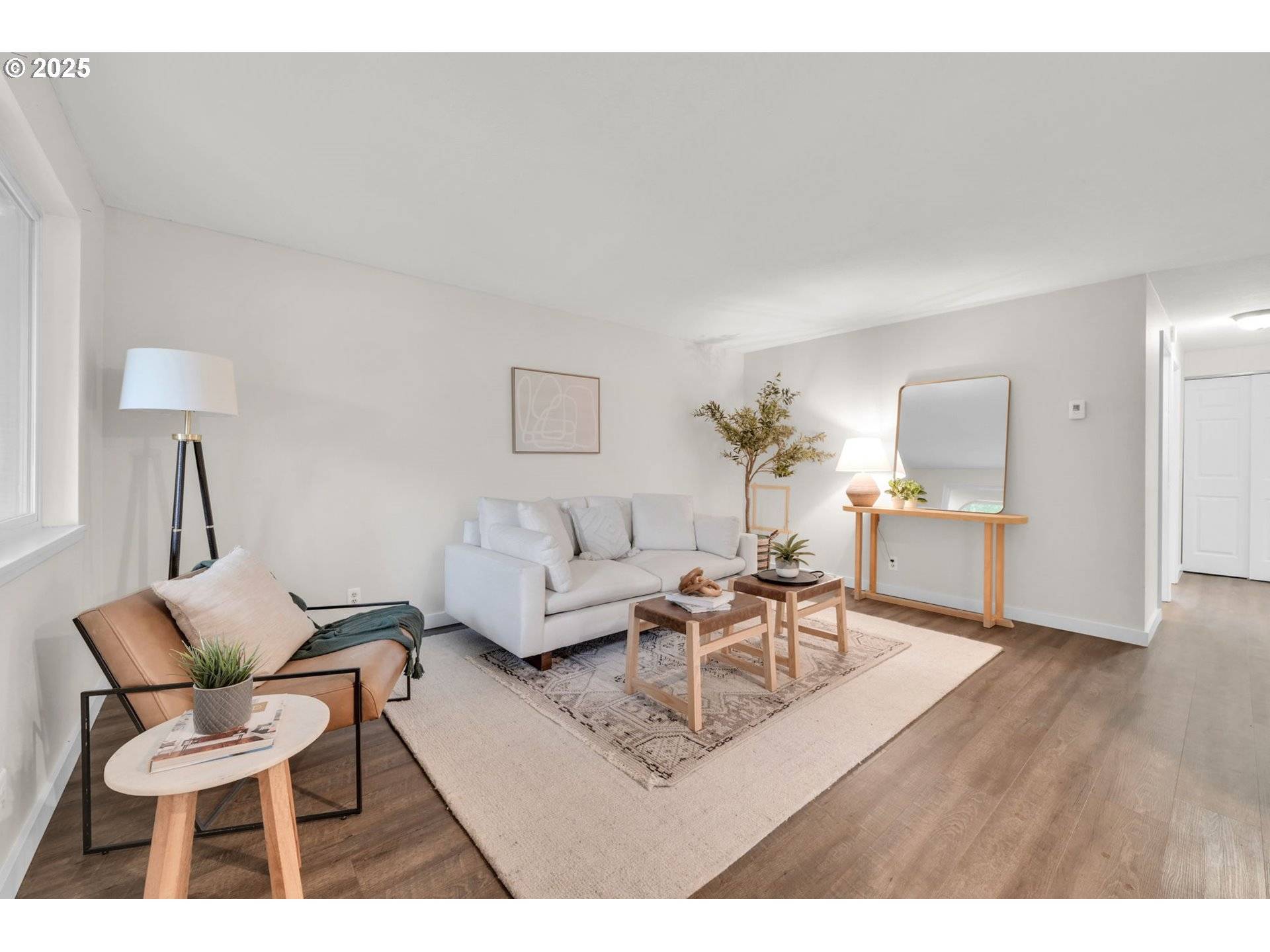Bought with Hybrid Real Estate
For more information regarding the value of a property, please contact us for a free consultation.
403 VAN DUYN ST Eugene, OR 97401
Want to know what your home might be worth? Contact us for a FREE valuation!

Our team is ready to help you sell your home for the highest possible price ASAP
Key Details
Sold Price $425,000
Property Type Single Family Home
Sub Type Single Family Residence
Listing Status Sold
Purchase Type For Sale
Square Footage 1,239 sqft
Price per Sqft $343
MLS Listing ID 247538312
Sold Date 04/03/25
Style Stories1, Ranch
Bedrooms 2
Full Baths 1
Year Built 1972
Annual Tax Amount $4,083
Tax Year 2024
Lot Size 7,405 Sqft
Property Sub-Type Single Family Residence
Property Description
Welcome Home! Nestled in the highly sought-after Harlow neighborhood, this charming home offers both convenience and flexibility—just minutes from Oakway Center, Gateway, parks, shopping, dining, and more! Featuring a versatile layout with two bedrooms, two living spaces, and a dedicated dining room, this home provides multiple options for your lifestyle. Whether you need a cozy den, home office, or additional space for entertaining, this layout adapts to your needs. Step outside and enjoy the spacious backyard, perfect for gardening, summer barbecues, or simply relaxing in your private outdoor retreat. The location is unbeatable—situated in a top neighborhood near the center of town, with easy access to schools, major roadways, and everything Eugene has to offer. Don't miss this opportunity! Contact your Realtor today to schedule a showing.
Location
State OR
County Lane
Area _242
Zoning R-1
Rooms
Basement Crawl Space
Interior
Interior Features Luxury Vinyl Plank, Skylight, Tile Floor
Heating Mini Split
Cooling Mini Split
Appliance Dishwasher, Free Standing Range
Exterior
Exterior Feature Covered Patio
Parking Features Attached
Garage Spaces 2.0
Roof Type Composition
Accessibility OneLevel
Garage Yes
Building
Lot Description Level
Story 1
Foundation Concrete Perimeter, Slab
Sewer Public Sewer
Water Public Water
Level or Stories 1
Schools
Elementary Schools Bertha Holt
Middle Schools Monroe
High Schools Sheldon
Others
Senior Community No
Acceptable Financing Cash, Conventional, FHA
Listing Terms Cash, Conventional, FHA
Read Less





