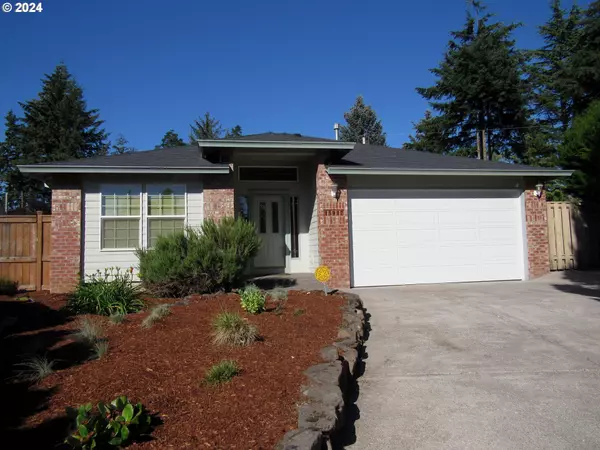Bought with The Broker Network, LLC
For more information regarding the value of a property, please contact us for a free consultation.
15917 SE TAGGART CT Portland, OR 97236
Want to know what your home might be worth? Contact us for a FREE valuation!

Our team is ready to help you sell your home for the highest possible price ASAP
Key Details
Sold Price $540,000
Property Type Single Family Home
Sub Type Single Family Residence
Listing Status Sold
Purchase Type For Sale
Square Footage 1,798 sqft
Price per Sqft $300
MLS Listing ID 24361711
Sold Date 08/16/24
Style Stories1, Ranch
Bedrooms 3
Full Baths 2
Year Built 1997
Annual Tax Amount $5,985
Tax Year 2023
Lot Size 10,890 Sqft
Property Sub-Type Single Family Residence
Property Description
Don't miss this super clean 1,798 sqft single level home on a .25 acre lot. Features 3 bedrooms (front bedroom could be used as an office), 2 bathrooms, gorgeous hardwood floors, large kitchen with gas cooking, island and pantry. Enjoy warm summer nights outside in the large backyard or stay cool inside with the central a/c. For the gardener in you, there are raised beds and a garden shed in back as well. Newer roof, exterior paint and also there's a concrete hot tub pad w/power. This home is ready to move in and enjoy!
Location
State OR
County Multnomah
Area _143
Rooms
Basement Crawl Space
Interior
Interior Features Garage Door Opener, Hardwood Floors, Soaking Tub, Vaulted Ceiling, Vinyl Floor, Wallto Wall Carpet
Heating Forced Air
Cooling Central Air
Fireplaces Number 1
Fireplaces Type Gas
Appliance Dishwasher, Disposal, Free Standing Gas Range, Island, Pantry
Exterior
Exterior Feature Deck, Fenced, Garden, Raised Beds, Tool Shed
Parking Features Attached
Garage Spaces 2.0
Roof Type Composition
Accessibility OneLevel
Garage Yes
Building
Lot Description Cul_de_sac, Level
Story 1
Foundation Concrete Perimeter
Sewer Public Sewer
Water Public Water
Level or Stories 1
Schools
Elementary Schools Powell Butte
Middle Schools Centennial
High Schools Centennial
Others
Senior Community No
Acceptable Financing Cash, Conventional, FHA, VALoan
Listing Terms Cash, Conventional, FHA, VALoan
Read Less

GET MORE INFORMATION





