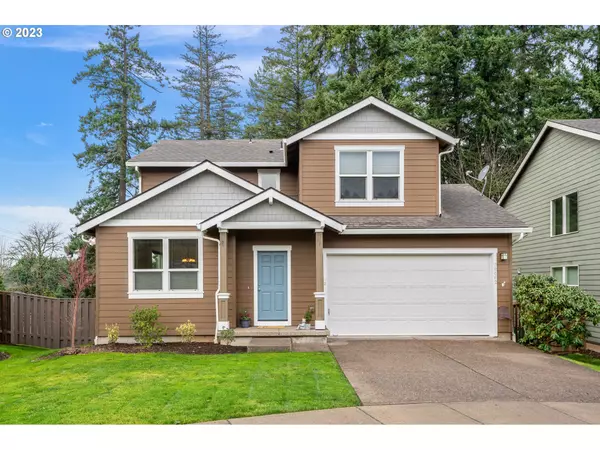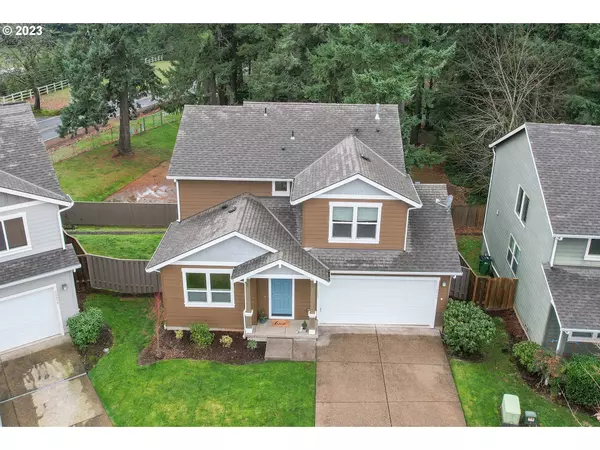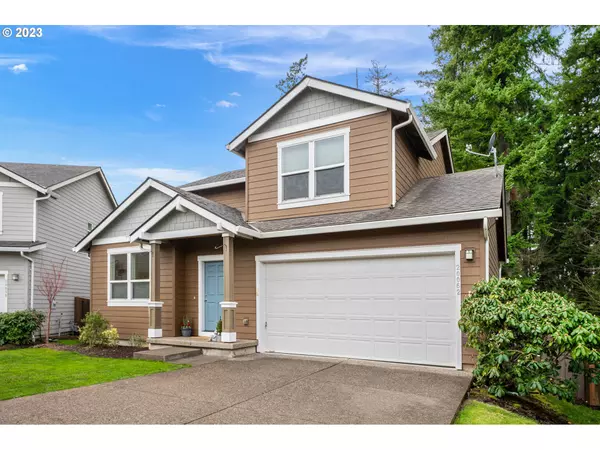Bought with Premiere Property Group, LLC
For more information regarding the value of a property, please contact us for a free consultation.
20062 SW SQUIRE DR Beaverton, OR 97007
Want to know what your home might be worth? Contact us for a FREE valuation!

Our team is ready to help you sell your home for the highest possible price ASAP
Key Details
Sold Price $540,000
Property Type Single Family Home
Sub Type Single Family Residence
Listing Status Sold
Purchase Type For Sale
Square Footage 1,854 sqft
Price per Sqft $291
Subdivision Fuller View Estates
MLS Listing ID 23438890
Sold Date 01/18/24
Style Stories2, Traditional
Bedrooms 3
Full Baths 2
HOA Fees $101/mo
Year Built 2009
Annual Tax Amount $5,565
Tax Year 2023
Lot Size 5,662 Sqft
Property Sub-Type Single Family Residence
Property Description
Sparkling, Light & Airy 1854 s/f 3 BDRM, 2.5 bath home on 5,663 s/f lot with fenced backyard. Main level has high ceilings & vaulted ceilings in LR. Engineerd hardwood in entry, half bath, kitchen & informal eating area. Warm & welcoming kitchen which includes island, stainless appliances, gas range, granite counters & tile, built-in mircowave & refrigerator that stays. Family room with gas fireplace. Half bath on main. Upstairs a great sized primary bedroom with walk-in closet, vaulted ceilings, double sinks, soaking tub and separate shower. Upper level has two other sizable bedrooms, one with walk-in closet and full hall bath. Exterior siding replaced with prefinished fiber cement sidin in 2017. Other replacements include A/C 2018, Furnace 2023, Gas Range 2019, Refrigerator 2020, Disposal 2023 & Garage Powered operator & rail replaced for quiet operation 2018.
Location
State OR
County Washington
Area _150
Rooms
Basement Crawl Space
Interior
Interior Features Engineered Hardwood, Garage Door Opener, Granite, High Ceilings, Laundry, Soaking Tub, Vaulted Ceiling, Vinyl Floor, Wallto Wall Carpet, Wood Floors
Heating Forced Air
Cooling Central Air
Fireplaces Number 1
Fireplaces Type Gas
Appliance Dishwasher, Disposal, Free Standing Gas Range, Free Standing Refrigerator, Granite, Island, Microwave, Plumbed For Ice Maker, Stainless Steel Appliance, Tile
Exterior
Exterior Feature Deck, Fenced, Porch, Sprinkler, Yard
Parking Features Attached
Garage Spaces 2.0
View Trees Woods
Roof Type Composition
Garage Yes
Building
Lot Description Sloped
Story 2
Foundation Concrete Perimeter
Sewer Public Sewer
Water Public Water
Level or Stories 2
Schools
Elementary Schools Hazeldale
Middle Schools Mountain View
High Schools Aloha
Others
Senior Community No
Acceptable Financing Cash, Conventional, FHA, VALoan
Listing Terms Cash, Conventional, FHA, VALoan
Read Less

GET MORE INFORMATION





