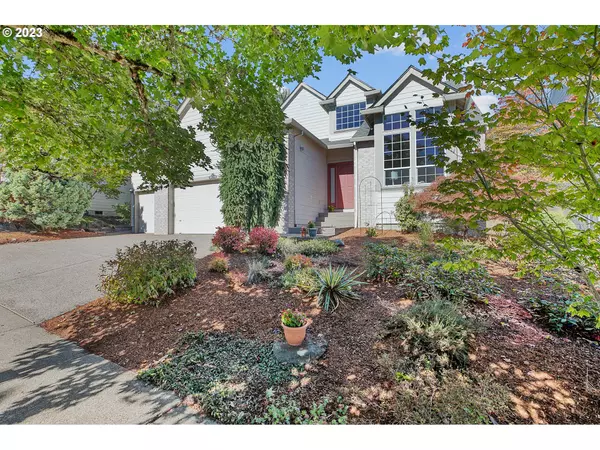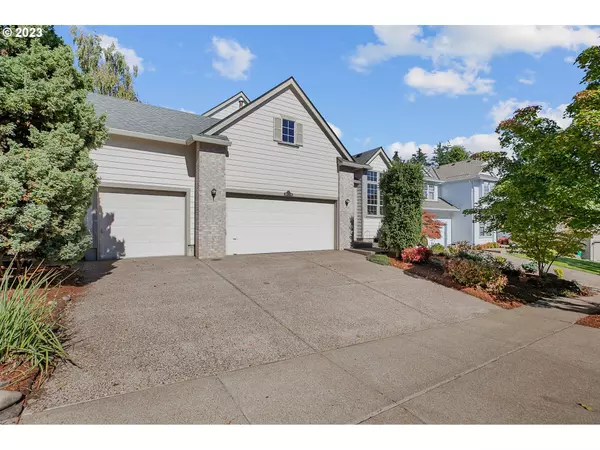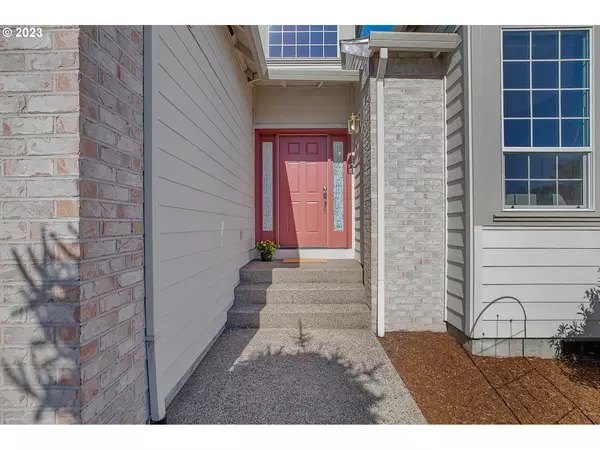Bought with Cascade Hasson Sotheby's International Realty
For more information regarding the value of a property, please contact us for a free consultation.
16085 SW BOBOLINK ST Beaverton, OR 97007
Want to know what your home might be worth? Contact us for a FREE valuation!

Our team is ready to help you sell your home for the highest possible price ASAP
Key Details
Sold Price $630,000
Property Type Single Family Home
Sub Type Single Family Residence
Listing Status Sold
Purchase Type For Sale
Square Footage 2,011 sqft
Price per Sqft $313
Subdivision Sterling Park
MLS Listing ID 23205460
Sold Date 11/07/23
Style Stories2, Traditional
Bedrooms 3
Full Baths 2
HOA Fees $8/ann
HOA Y/N Yes
Year Built 1998
Annual Tax Amount $7,789
Tax Year 2022
Lot Size 6,098 Sqft
Property Sub-Type Single Family Residence
Property Description
Welcome to highly sought-after Sterling Park neighborhood. This charming residence offers three spacious bedrooms plus a private office, an ideal living space for anyone seeking comfort and functionality. You're greeted by vaulted ceilings and an inviting ambiance. The kitchen is the heart of this home, featuring a well-designed island with beautiful quartz countertops and pull out shelving. The primary suite features a generously sized walk-in closet to accommodate your wardrobe and en-suite bathroom with a soaking tub and a separate shower. This home has been well maintained and includes several recent upgrades that enhance its value. A new roof was installed in 2020, ensuring worry-free living for years to come. The furnace and hot water heater were both replaced in 2018, offering energy efficiency and year-round comfort. All appliances included. Close proximity to Murrayhill Shopping, Washington Square, Progress Ridge, 217 and top rated schools. Don't miss this incredible opportunity to make this your new home!
Location
State OR
County Washington
Area _150
Rooms
Basement Crawl Space
Interior
Interior Features Ceiling Fan, Hardwood Floors, High Speed Internet, Laundry, Quartz, Soaking Tub, Vaulted Ceiling, Wallto Wall Carpet, Washer Dryer, Wood Floors
Heating Forced Air
Cooling Central Air
Fireplaces Number 1
Fireplaces Type Gas
Appliance Builtin Range, Dishwasher, Disposal, Free Standing Refrigerator, Island, Microwave, Pantry, Plumbed For Ice Maker, Quartz
Exterior
Exterior Feature Deck, Fenced
Parking Features Attached
Garage Spaces 3.0
View Y/N false
Roof Type Composition
Garage Yes
Building
Story 2
Foundation Concrete Perimeter
Sewer Public Sewer
Water Public Water
Level or Stories 2
New Construction No
Schools
Elementary Schools Scholls Hts
Middle Schools Conestoga
High Schools Mountainside
Others
Senior Community No
Acceptable Financing Cash, Conventional, FHA, VALoan
Listing Terms Cash, Conventional, FHA, VALoan
Read Less

GET MORE INFORMATION





