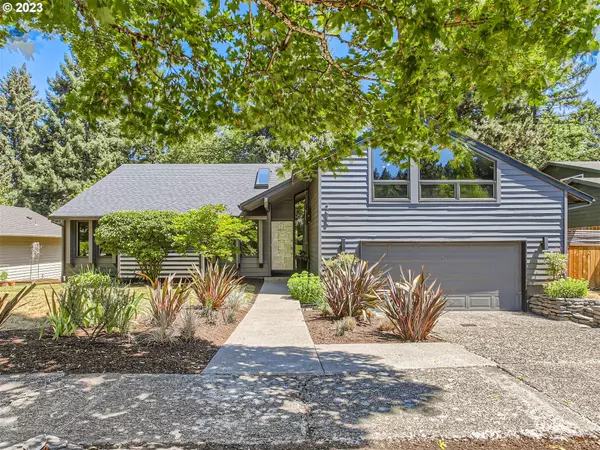Bought with Resettle Realty
For more information regarding the value of a property, please contact us for a free consultation.
7080 SW TIERRA DEL MAR DR Beaverton, OR 97007
Want to know what your home might be worth? Contact us for a FREE valuation!

Our team is ready to help you sell your home for the highest possible price ASAP
Key Details
Sold Price $670,000
Property Type Single Family Home
Sub Type Single Family Residence
Listing Status Sold
Purchase Type For Sale
Square Footage 2,344 sqft
Price per Sqft $285
MLS Listing ID 23446120
Sold Date 09/29/23
Style Contemporary, Ranch
Bedrooms 4
Full Baths 2
HOA Y/N No
Year Built 1977
Annual Tax Amount $8,412
Tax Year 2022
Lot Size 0.360 Acres
Property Sub-Type Single Family Residence
Property Description
This contemporary home is located in a quiet neighborhood in Central Beaverton. Featuring mostly one level living with a spacious family room/loft upstairs. The property backs to a greenspace and is just a few minutes away from the 28 acre Lowami Hart Woods Natural Area with hiking trails, wildlife, and wetlands to explore. The backyard is flat and extends well into the forest to the west and down the hill to the creek. The home has had extensive updating over the last 8 years. For a complete list of updates look at the attached document. Highlights include: 1600SF Deck rebuilt winter of 2023 including new footings, composite decking (Timber Tech) & new cable railing system. New Composite Roof (2015) with a 50year transferable warranty, New Interior Paint (2015) with codes and chips available for touchup. New Exterior paint summer of 2017 paint codes and chips available for touchups. Energy efficient stainless steel appliances purchased in 2015. The 4th bedroom was converted to an office and lacks a closet that could easily be added back. This home is ready for your Buyers to Move In!
Location
State OR
County Washington
Area _150
Rooms
Basement Crawl Space
Interior
Interior Features Garage Door Opener, Granite, Hardwood Floors, High Ceilings, Laundry, Vaulted Ceiling, Vinyl Floor, Wallto Wall Carpet, Washer Dryer
Heating Forced Air
Cooling None
Fireplaces Number 2
Fireplaces Type Wood Burning
Appliance Dishwasher, Disposal, E N E R G Y S T A R Qualified Appliances, Free Standing Gas Range, Free Standing Refrigerator, Granite, Stainless Steel Appliance, Wine Cooler
Exterior
Exterior Feature Covered Arena, Deck, Security Lights, Sprinkler, Yard
Parking Features Attached
Garage Spaces 2.0
View Y/N false
Roof Type Composition
Accessibility MainFloorBedroomBath, WalkinShower
Garage Yes
Building
Lot Description Level, Sloped, Trees
Story 2
Foundation Concrete Perimeter
Sewer Public Sewer
Water Public Water
Level or Stories 2
New Construction No
Schools
Elementary Schools Sexton Mountain
Middle Schools Highland Park
High Schools Mountainside
Others
Senior Community No
Acceptable Financing Cash, Conventional, FHA, StateGILoan, VALoan
Listing Terms Cash, Conventional, FHA, StateGILoan, VALoan
Read Less

GET MORE INFORMATION





