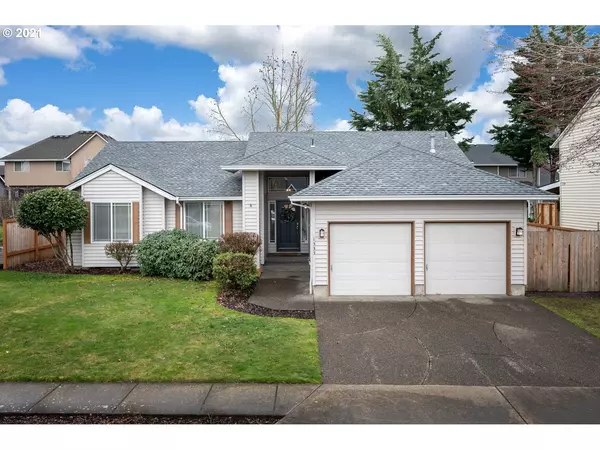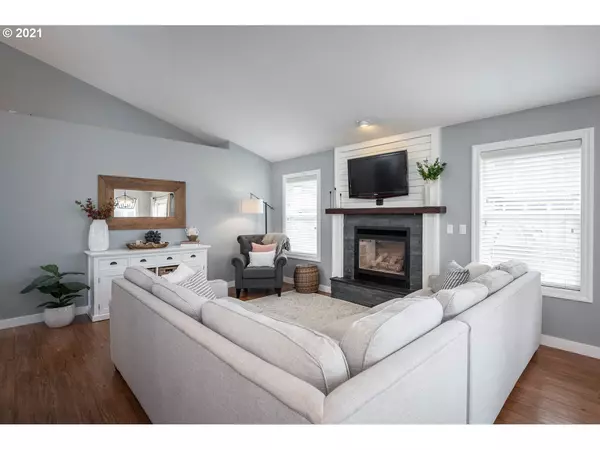Bought with eXp Realty, LLC
For more information regarding the value of a property, please contact us for a free consultation.
1333 SE 10TH AVE Canby, OR 97013
Want to know what your home might be worth? Contact us for a FREE valuation!

Our team is ready to help you sell your home for the highest possible price ASAP
Key Details
Sold Price $475,000
Property Type Single Family Home
Sub Type Single Family Residence
Listing Status Sold
Purchase Type For Sale
Square Footage 1,350 sqft
Price per Sqft $351
MLS Listing ID 21275430
Sold Date 03/31/21
Style Stories1, Ranch
Bedrooms 3
Full Baths 2
Year Built 1994
Annual Tax Amount $3,850
Tax Year 2020
Lot Size 7,405 Sqft
Property Sub-Type Single Family Residence
Property Description
Beautifully updated single level in desirable Canby neighborhood. Great floorplan with open living spaces, absolutely nothing to do but move in! New in 2020; 30 yr roof, cedar fence & deck, water heater, garbage disposal & carpet. Bathroom remodels done in 2021. SS appliances, can lighting all LED, stone fireplace, shiplap in multiple rooms. RING doorbell, NEST therm. Bring your pickiest buyers, this home will not disappoint. Washer/Dryer excluded from sale.Refrigerator stays Play str negotiable
Location
State OR
County Clackamas
Area _146
Rooms
Basement Crawl Space
Interior
Interior Features Garage Door Opener, Laundry, Smart Thermostat, Tile Floor, Vaulted Ceiling, Wallto Wall Carpet
Heating Forced Air
Cooling Central Air
Fireplaces Number 1
Fireplaces Type Gas
Appliance Cook Island, Dishwasher, Disposal, Free Standing Range, Free Standing Refrigerator, Island, Pantry, Plumbed For Ice Maker, Stainless Steel Appliance
Exterior
Exterior Feature Deck, Fenced, Porch, Sprinkler, Tool Shed, Yard
Parking Features Attached
Garage Spaces 2.0
View Y/N false
Roof Type Composition
Accessibility GarageonMain, GroundLevel, MainFloorBedroomBath, MinimalSteps, OneLevel, UtilityRoomOnMain
Garage Yes
Building
Lot Description Level, Trees
Story 1
Foundation Concrete Perimeter, Pillar Post Pier
Sewer Public Sewer
Water Public Water
Level or Stories 1
New Construction No
Schools
Elementary Schools Carus
Middle Schools Baker Prairie
High Schools Canby
Others
Senior Community No
Acceptable Financing Cash, Conventional, FHA, VALoan
Listing Terms Cash, Conventional, FHA, VALoan
Read Less

GET MORE INFORMATION





