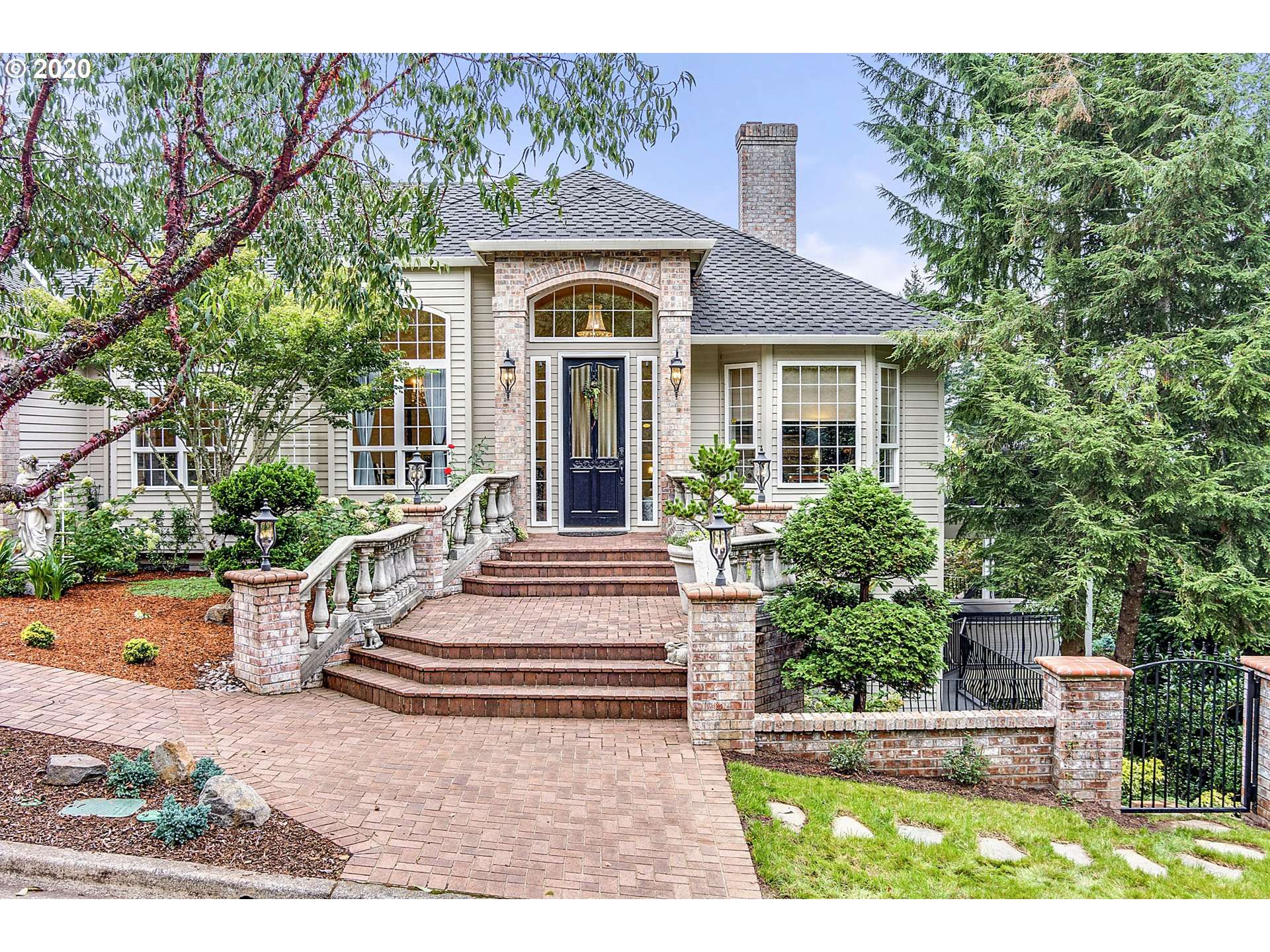Bought with ODonnell Group Realty
For more information regarding the value of a property, please contact us for a free consultation.
19740 WILDWOOD DR West Linn, OR 97068
Want to know what your home might be worth? Contact us for a FREE valuation!

Our team is ready to help you sell your home for the highest possible price ASAP
Key Details
Sold Price $959,000
Property Type Single Family Home
Sub Type Single Family Residence
Listing Status Sold
Purchase Type For Sale
Square Footage 4,388 sqft
Price per Sqft $218
MLS Listing ID 20515177
Sold Date 12/02/20
Style Stories2
Bedrooms 4
Full Baths 3
HOA Y/N No
Year Built 1992
Annual Tax Amount $12,075
Tax Year 2019
Lot Size 0.470 Acres
Property Sub-Type Single Family Residence
Property Description
Amazing views of Mt Hood, Mt St Helens & Portland greet you as you enter this elegant home. Natural light floods the kitchen/great room and master bedroom from the huge windows overlooking the treetops. This private, gorgeous half-acre is surrounded by protected greenspace. Master on the main w/ attached sitting room. High ceilings, newly refinished hardwood floors throughout main level. Huge lower level family room & large media room. See attached list of recent updates & 3D Matterport video
Location
State OR
County Clackamas
Area _147
Rooms
Basement Daylight, Finished
Interior
Interior Features Garage Door Opener, Granite, Hardwood Floors, High Ceilings, Laundry, Sound System, Tile Floor, Wallto Wall Carpet, Washer Dryer
Heating Forced Air
Cooling Central Air
Fireplaces Type Gas, Wood Burning
Appliance Builtin Oven, Builtin Range, Convection Oven, Dishwasher, Disposal, E N E R G Y S T A R Qualified Appliances, Free Standing Refrigerator, Gas Appliances, Granite, Microwave, Pantry, Stainless Steel Appliance
Exterior
Exterior Feature Deck, Porch, Sprinkler
Parking Features Attached
Garage Spaces 3.0
View Y/N true
View Mountain
Roof Type Composition
Garage Yes
Building
Lot Description Private, Sloped, Trees
Story 2
Foundation Concrete Perimeter
Sewer Public Sewer
Water Public Water
Level or Stories 2
New Construction No
Schools
Elementary Schools Cedaroak Park
Middle Schools Rosemont Ridge
High Schools West Linn
Others
Senior Community No
Acceptable Financing Cash, Conventional
Listing Terms Cash, Conventional
Read Less





