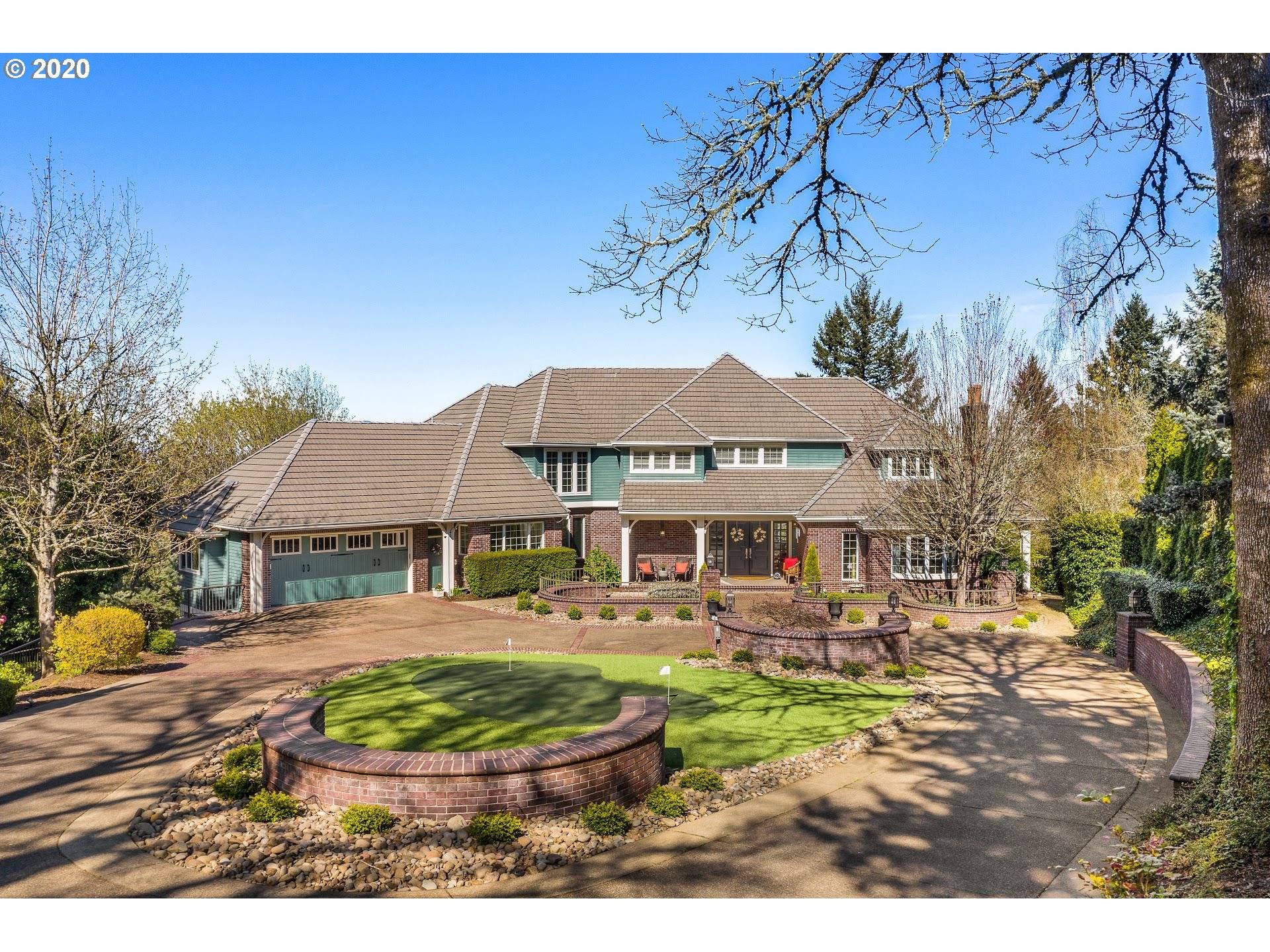Bought with Peak Realty
For more information regarding the value of a property, please contact us for a free consultation.
19690 WILDWOOD DR West Linn, OR 97068
Want to know what your home might be worth? Contact us for a FREE valuation!

Our team is ready to help you sell your home for the highest possible price ASAP
Key Details
Sold Price $1,575,000
Property Type Single Family Home
Sub Type Single Family Residence
Listing Status Sold
Purchase Type For Sale
Square Footage 7,697 sqft
Price per Sqft $204
MLS Listing ID 20098637
Sold Date 12/04/20
Style Traditional
Bedrooms 5
Full Baths 5
HOA Fees $116/ann
HOA Y/N Yes
Year Built 1994
Annual Tax Amount $24,125
Tax Year 2019
Lot Size 2.600 Acres
Property Sub-Type Single Family Residence
Property Description
3D TOUR! Fall in LOVE with this GORGEOUS home in West Linn; recently renovated in 2019. An ENTERTAINER or FAMILY dream with GREAT outdoor living space, fire-pit, MOUNTAIN/VALLEY views and HUGE back yard. DESIGN and attention to DETAILS come together to make this one of the area's most EXCLUSIVE properties with too many amenities to list. PRIVATE gated entrance w/ circular driveway & custom putting green will welcome you and your guests. Grab a bottle of wine from the cellar & ENJOY. 6 CAR GARAGE
Location
State OR
County Clackamas
Area _147
Zoning R
Rooms
Basement Daylight, Finished
Interior
Interior Features Central Vacuum, Garage Door Opener, Granite, Hardwood Floors, High Ceilings, Home Theater, Laundry, Quartz, Soaking Tub, Vaulted Ceiling, Washer Dryer, Wood Floors
Heating Forced Air
Cooling Central Air
Fireplaces Number 3
Fireplaces Type Gas, Wood Burning
Appliance Builtin Oven, Builtin Range, Builtin Refrigerator, Convection Oven, Dishwasher, Disposal, Double Oven, Gas Appliances, Island, Microwave, Quartz, Range Hood
Exterior
Exterior Feature Covered Arena, Covered Deck, Covered Patio, Dog Run, Fire Pit, Garden, Patio, Private Road, Second Garage, Security Lights, Sprinkler, Yard
Parking Features Attached, ExtraDeep, Oversized
Garage Spaces 6.0
View Y/N true
View Mountain, Seasonal, Trees Woods
Roof Type Shake
Accessibility AccessibleHallway, BuiltinLighting, GarageonMain, MainFloorBedroomBath, NaturalLighting, Parking, UtilityRoomOnMain, WalkinShower
Garage Yes
Building
Lot Description Gated, Gentle Sloping, Private, Trees
Story 3
Foundation Slab
Sewer Public Sewer
Water Public Water, Shared Well
Level or Stories 3
New Construction No
Schools
Elementary Schools Cedaroak Park
Middle Schools Rosemont Ridge
High Schools West Linn
Others
Senior Community No
Acceptable Financing CallListingAgent, Cash, Conventional
Listing Terms CallListingAgent, Cash, Conventional
Read Less





