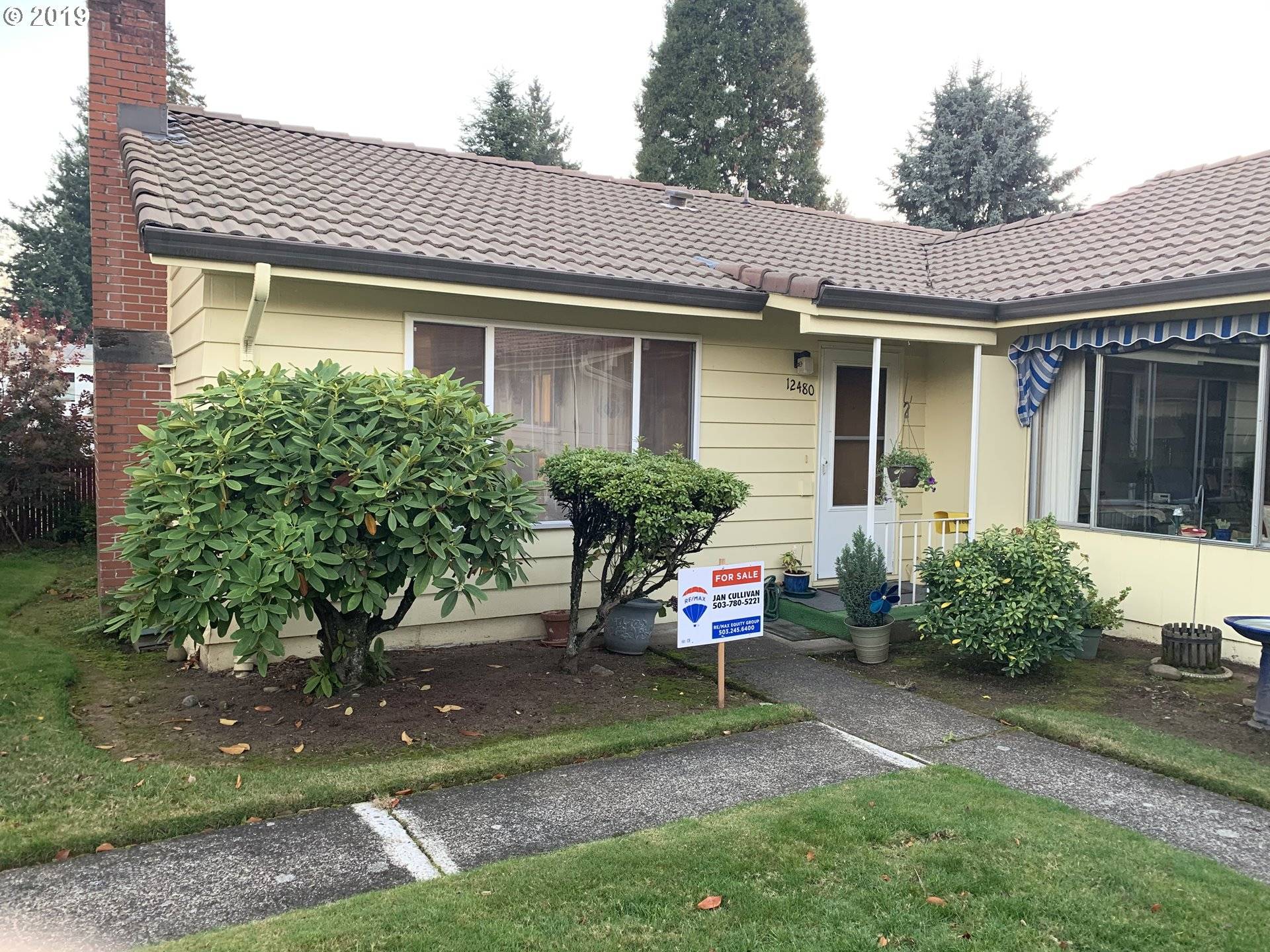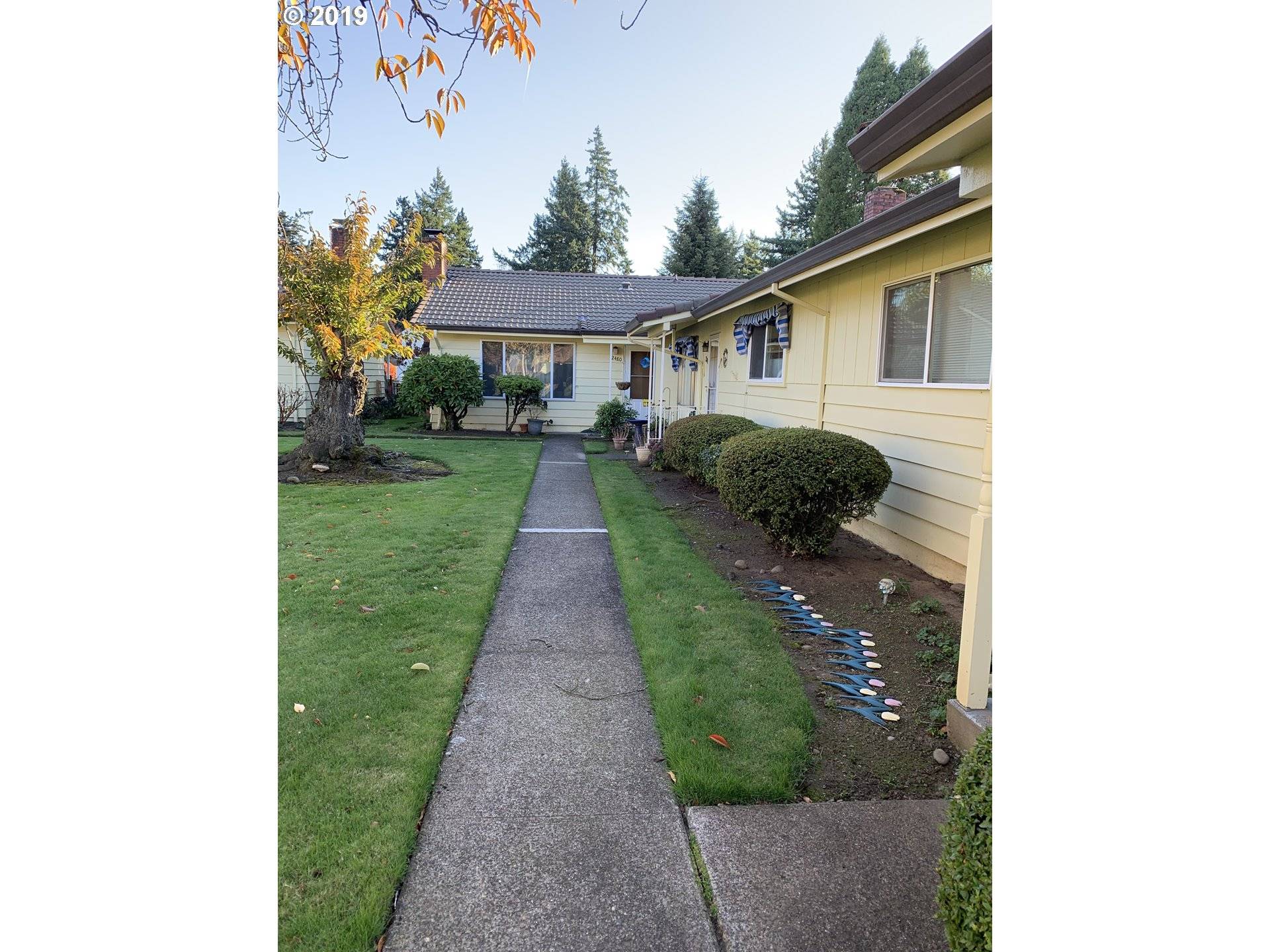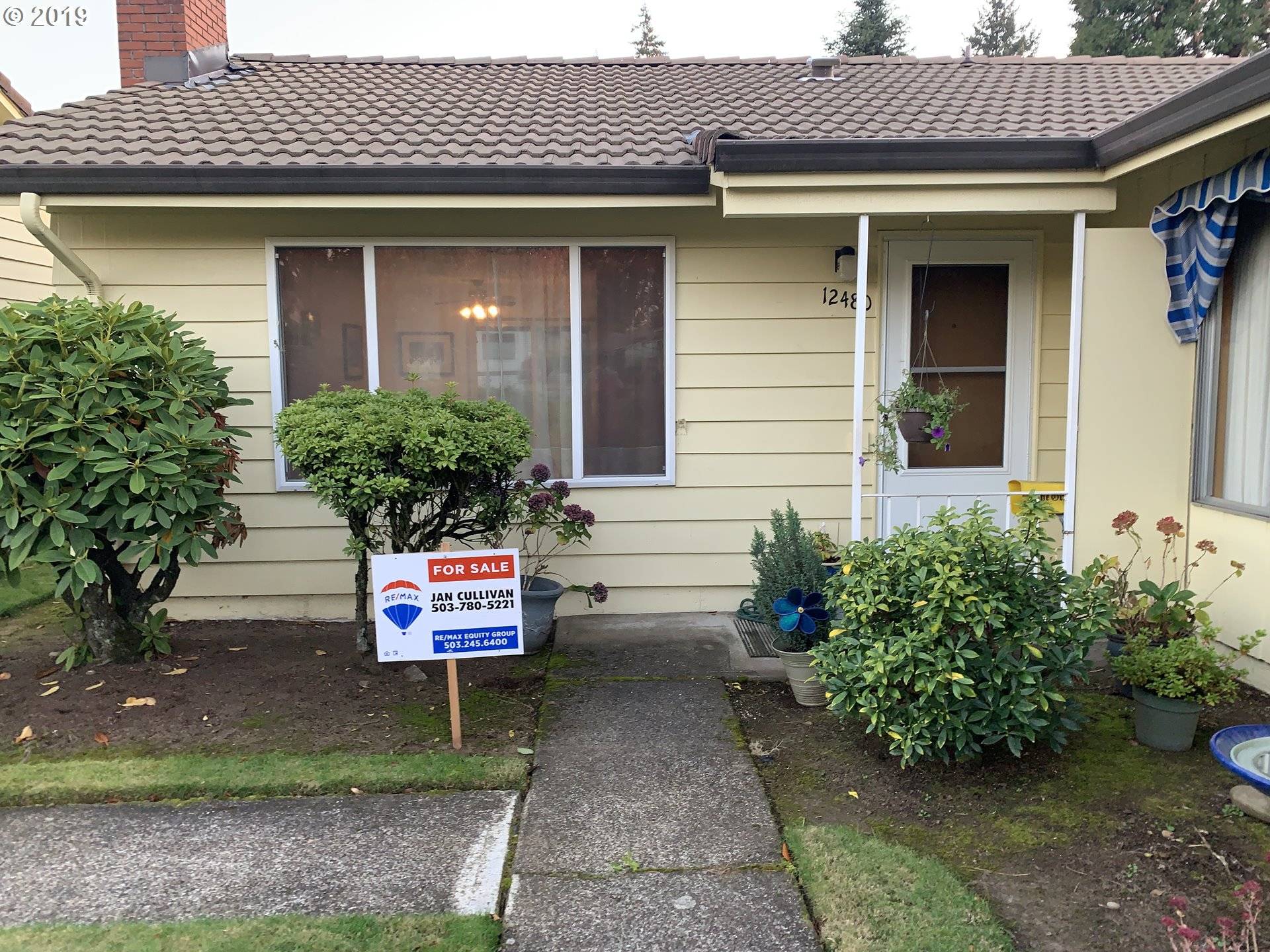Bought with Portland Proper Real Estate
For more information regarding the value of a property, please contact us for a free consultation.
12480 SE MAIN ST Portland, OR 97233
Want to know what your home might be worth? Contact us for a FREE valuation!

Our team is ready to help you sell your home for the highest possible price ASAP
Key Details
Sold Price $200,000
Property Type Condo
Sub Type Condominium
Listing Status Sold
Purchase Type For Sale
Square Footage 962 sqft
Price per Sqft $207
Subdivision Club Estates
MLS Listing ID 19633858
Sold Date 12/10/19
Style Ranch, Traditional
Bedrooms 2
Full Baths 1
HOA Fees $274/mo
HOA Y/N Yes
Year Built 1966
Annual Tax Amount $2,524
Tax Year 2019
Property Sub-Type Condominium
Property Description
RARE private back end unit = less shared wall, multi windows plus manicured front/side yard commons! Deeded carport/pkg convenient to back entry too. Freshly painted int, new LVT kit floor, 2019 elect panel, HW floors, brick fireplace, dbl closets in MBR, Wash/dryer, refrig inc. Fenced covered patio & ever blooming garden. 55+ quiet complex on dead end st. Pool, clubhouse & strong HOA! Quick access to bus, shops, Hwy 205 & airport. [Home Energy Score = 3. HES Report at https://rpt.greenbuildingregistry.com/hes/OR10160776]
Location
State OR
County Multnomah
Area _143
Zoning R3
Rooms
Basement Crawl Space, None
Interior
Interior Features Ceiling Fan, Hardwood Floors, Laundry, Vinyl Floor, Washer Dryer
Heating Baseboard, Zoned
Cooling Wall Unit
Fireplaces Number 1
Fireplaces Type Wood Burning
Appliance Dishwasher, Free Standing Refrigerator, Microwave, Tile
Exterior
Exterior Feature Covered Patio, Fenced, Garden, Porch, Satellite Dish, Security Lights
Parking Features Carport, Detached
Garage Spaces 1.0
View Y/N false
Roof Type Tile
Accessibility AccessibleEntrance, OneLevel, Parking, Pathway, UtilityRoomOnMain
Garage Yes
Building
Lot Description Commons, Level
Story 1
Sewer Public Sewer
Water Public Water
Level or Stories 1
New Construction No
Schools
Elementary Schools Menlo Park
High Schools David Douglas
Others
Senior Community Yes
Acceptable Financing Cash, Conventional, FHA
Listing Terms Cash, Conventional, FHA
Read Less





